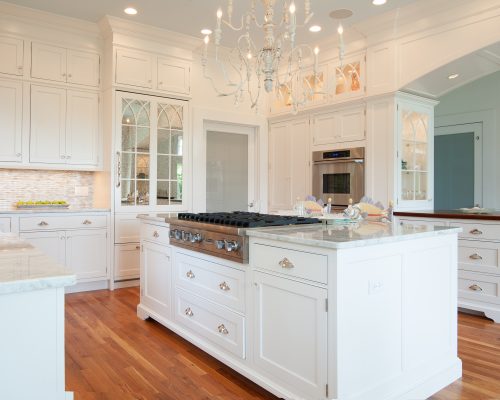Our Process – Kitchen & Baths
We must understand our clients’ taste, style, and needs in order to transform their visions into designs. Before we meet consider your budget and appliance selections for the project. We have developed a formula for successful kitchen & bath design based on the completion of the following elements of communication with all clients.
WE MEET
An initial consultation takes place to outline the scope of the project and the client’s expectations and establish a budget.
WE PLAN
Based on our discussions we create a floor plan and one elevation. We review the plan and elevation and discuss options and changes, confirm cabinet door style, finish and other details.
WE CREATE
To continue with design development a retainer is collected. This retainer is deducted from the cost of the cabinets. Final drawings are presented including a detailed floor plan, and all elevations.
WE ORDER
Upon approval the contract and plans are signed, the deposit is collected and the order is prepared and submitted.
ADDITIONAL SERVICES
Many clients find the selection of the counters, flooring, lighting, plumbing fixtures and other elements of the project overwhelming and decide to hire the Motif team to assist with all these decisions thus ensuring a cohesive and well-designed room.







